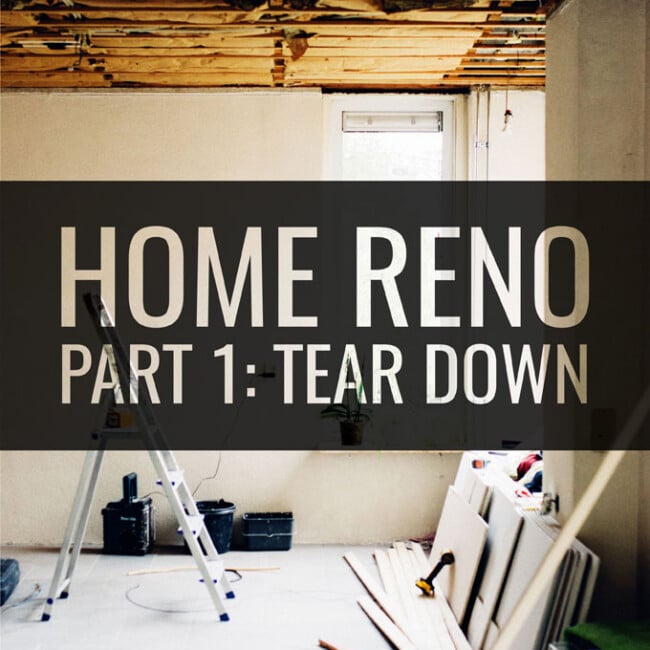So excited to finally reveal the new Live Eat Learn headquarters…our kitchen! After buying and completely gutting a house a year and a half ago, we’ve been slowly building her into the house of our quarter-life dreams. So without further ado, welcome to our kitchen!

When we moved in, we knew the kitchen would need an update eventually, thinking “eventually” would be a few years down the line. But it became clearly early on that if we were going to redo all the ceilings (you haven’t seen an ugly ceiling until you saw our old ones), it would make sense to also redo the kitchen, what with the need to rewire everything.
So we rented a dumpster, plopped it in the driveway, and filled it with every ceiling panel and circa 70’s kitchen shelf. It was exhausting and asthma-inducing but so worth it in the end!



So the new kitchen. It’s here, I love it, it’s where I spend 80% of my days, what more can I say?
Just kidding, I CAN SAY SO MUCH MORE.
We made some slight changes to the general layout of the kitchen. That big window gives gorgeous light all day, so we cut down the wall opposite of it to brighten up the whole room, extending it into more counter space (you see those two cutting boards in the right? There!)

One of the things I wanted badly in this kitchen was open shelving. While the tulip-man pushed for no upper cabinets to keep the space open (such a good call in the end), we agreed on a shelf for jar storage.
Side story: we actually aren’t handy at all. When installing this shelf we drilled through the power line to our upstairs, leaving us without power in the bedroom or bathroom for a few days. Just counting our lucky stars that it wasn’t a water line! (We’ve since learned there are tools to prevent this…you live you learn).

With the exception of the appliances, which are all Siemens, everything that makes up the kitchen is…IKEA! It kept the price in a range we could afford while also packing in so much sneaky storage.
My favorites are these little drawers tucked into the cabinets for all the utensils and spices. They maximize our storage big time and keep everything in it’s place (Marie Kondo, are you proud of me?)


We also have this Lazy Susan on steroids, which utilizes an awkward corner space where traditional round storage wouldn’t have worked. It manages to fit everything we need for cooking (pots, pans, toaster, tupperware, the new air fryer I got for Christmas…everything).

Things are about to get a lot less clean, but it’s been a hectic week and sometimes your fridge just isn’t photo-ready, okay? The fridge and freezer are waist high (typically small like most European houses). These were stacked onto each other in the old kitchen, but we wanted to open up the room and make more counter space!

As far as dry good storage, we have a drawer under the sink for everyday type of items. Our pantry is downstairs (and in dire need of some Marie Kondo-ing…updates to come, maybe).
We needed a table that was long enough to fill the space while narrow enough that you could walk in and out of the kitchen easily. We ended up getting a great deal on one made from reclaimed wood with a matching bench. And that chair at the end? That’s where most of the Live Eat Learn magic happens 🤗

While we don’t agree on many design elements, the tulip-man and I both love the rustic vs. clean style, so our dining room lamp was an easy choice. It gives such warm light and makes the area so cozy at night!

And that’s our newly remodeled minimalist kitchen! When we manage to get the rest of the house finished I’ll be sure to post an update (for now, not unlike the kitchen, it’s lots of white and LOTS of plant babies).



Chris Pederson says
I like the idea of having shelves for storage in your kitchen to keep it more open. I like cabinets but I really need counter space. I love to cook so I need a lot of space to prepare my favorite meals.